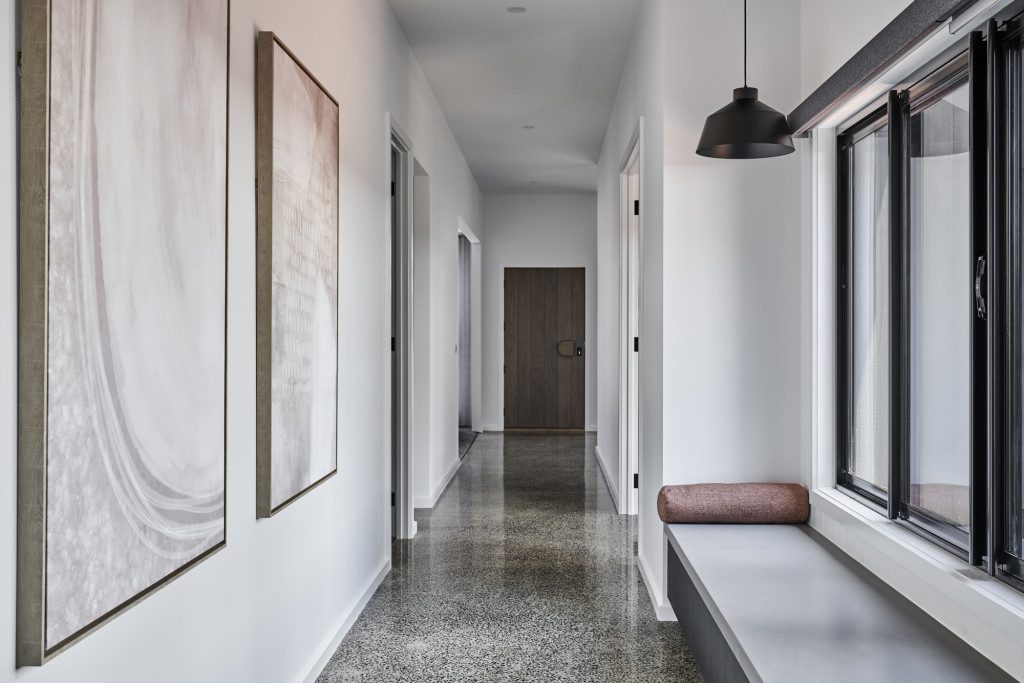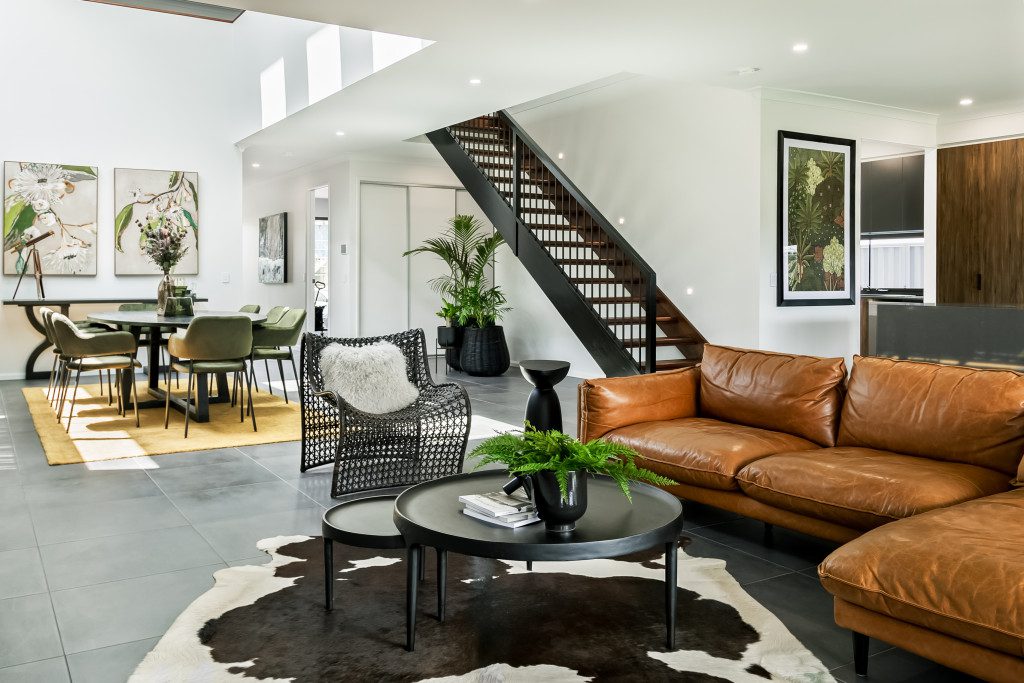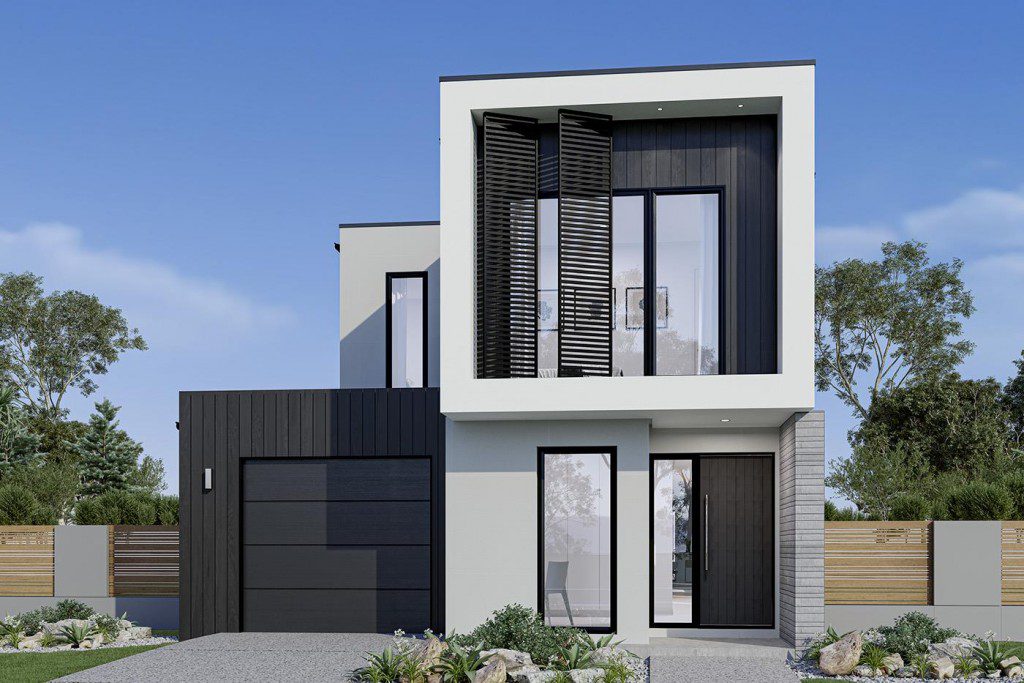Choosing your Home
The Best Home Plans For Victoria
Victorian homes are synonymous with the Victorian architectural style. They were once known for their heritage homesteads with ornate facades, stained glass windows and grand proportions. Whilst there are many of these traditional homes still on the market, new homes in Melbourne and beyond are beginning to take on a more modern twist.
Today, Victorian homes pay homage to their history whilst taking inspiration from urban design with sleek lines, innovative features and functional floorplans. Whilst rural retreats reflect on surrounding landscapes such as the rugged coastline of the Great Ocean Road and the country hinterland of the Gippslands. The rich cultural heritage, climate and conditions present home builders with an exciting opportunity to create a home that reflects the unique Victorian lifestyle.
From sleek modernism to country farmhouses, our best home plans for Victoria maximise natural light, functionality, and open-plan living. So, whether you’re looking to create your own countryside home or build in the inner-city suburbs, G.J. Gardner Homes’ versatile range of home designs has something to suit your style.
Victoria Home Design
The foundations of home design in Victoria lie in functional floorplans that can meet the demands of modern life, whilst infusing sophistication through furnishing, features and finishes. At G.J. Gardner Homes, we have decades of experience in designing home plans in Victoria and have identified reoccurring themes that truly define Victorian home designs:
Open Plan Living
Gone are the days of distinct rooms for each area of a home that were often found in classic Victorian homesteads. Modern living in Victoria is all about using open floorplans to create a sense of space and togetherness. Victorian lifestyles are centered around hosting family and friends, so open plan living seamlessly blends the living, dining and kitchen to create a space everyone can enjoy together. This is particularly important due to the cooler climate limiting the use of outdoor entertaining areas for select periods throughout the year.
Open plan living also maximises space for Victorian home builders with limited block sizes and square footage in urbanised areas. A common problem found in densely populated areas such as Melbourne. An open floorplan eliminates the need for dividing walls between rooms to make the home feel larger, allowing homeowners to use the interior space to their advantage.
G.J. Gardner Homes are synonymous with open plan living. Our dedicated team of experienced builders and home stylists have decades of experience in building beautiful homes with wide open spaces to create a seamless home design and flow.
Natural Light
In Victoria, the cooler climate can lead to reduced sunlight during winter months. New home builds in Victoria are designed to make the most of the natural light available. That’s why they tend to feature skylights, voids, internal courtyards, rooftops and floor-to-ceiling windows. This allows the natural light to stream in where possible to create a lighter and brighter space for homeowners.
Our award-winning home designs provide a variety of versatile options based on the orientation of your home in Victoria. Easily filter through our home design plans by orientation to find the floorplan that best suits your land positioning.
Functional Floorplans
In the inner-city and surrounding suburbs of Victoria, due to the density and demand for new land, block sizes can be petite and situated close together to allow for more residential housing and apartments. Home builders in Victoria must use the space available to their advantage to meet the demands of modern homeowners.
Creating home designs with dual-function spaces is also a common theme in Victoria. With the rise in work-from-home occupations and remote roles, there is increasing demand for homes in Victoria with offices or convertible spaces that can be used as a study or guest room when needed.
At G.J. Gardner Homes, we understand the complexities of difficult land sizes and shapes. Our versatile narrow block home designs, corner block home designs and more offer the best solution to maximising the space in your future home.
Home Design Ideas For Victoria

The Pomona 308 home design centers around an internal courtyard that allows streams of natural light to flow through every space to create a light and bright feel. With an open floorplan this home was designed for the Victorian lifestyle, as it seamlessly blends the kitchen, dining room, family room and living room for connectivity between spaces. Allowing Victorians to make the most of their versatile home design when hosting and entertaining.
It also features a dedicated secondary lounge area and study, making for the perfect multi-purpose spaces for Victorian living. Sleek, stylish and sophisticated this modern home design style is well-suited for the unique climate and conditions of Victoria.

Created to allow as much natural light in as possible through its open spaces and voids, the Stradbroke home design is perfect for relaxed entertaining. The combined kitchen, living and dining spaces seamlessly extend outside with an outdoor alfresco area to make the most of indoor-outdoor living in the Victorian summer.
Plus, the dedicated home office and separate lounge area towards the front of the home provide distinct multi-purpose zones for work and leisure, a much-needed feature for any home in Victoria.

Standing tall and proud, the sleek Kooyong home design was specifically created for narrow blocks, making it the best solution for more urban areas in Victoria. Whilst narrow, the home’s open floorplan makes the most of each space to create a cohesive flow and functional floorplan that is perfect for Victorian living.
The home also has an additional study off the foyer allowing for a dedicated space away from living zones for professionals to work remotely. Kooyong’s multi-functional layout and open plan design are a great option for maximising space for a new home build with a unique block size or shape.
G.J. Gardner Homes Victoria Home Design Ideas
G.J. Garnder Homes has decades of experience in new home builds across Victoria. Our home designs seamlessly blend form and function to create cohesive spaces that consciously consider the climate, conditions, culture and lifestyle of Victorian residents.
Learn more about our approach to designing homes in Victoria by contacting your local G.J. Gardner Homes office today.