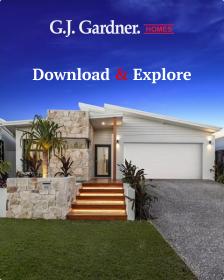Rated highly by the families we build for and awarded at the 2024 Product Review Award→
- Minimum Lot Width: 32m
Designed with an impressive spacious layout, the Alpine Vista is a pavilion style home that boasts elegant connections between interior and exterior spaces and distinct zones suited for all occasions for the entire family.
With a wide frontage, this home is suited for large sites and perfectly engages with the outdoors allowing sunlight, breezes, and a spectacular outlook to be captured throughout the home.
Entertaining family and friends is a relaxed and an enjoyable experience with a central main living pavilion extending from the foyer through to a large open plan kitchen, family and dining space with a large outdoor alfresco. A separate lounge at the front of the home is the ideal place to retreat in comfort.
The kids have their own wing to indulge in with a central activity, family bathroom and additional bedrooms, that connects to the rest of the home via the gallery hallway and courtyard in the middle of the home. The fourth bedroom comes with an ensuite, ideal for guests, or older siblings who require that little more independence.
A master bedroom is positioned on the opposite end of the home in ultimate privacy and provides an escape at the end of the day to rejuvenate and rest. Enjoy views from front to back with a large open layout, incredible full equipped ensuite, large walk in robe and its own private patio.
An office space at the front is the little extras that make this home an amazing lifestyle choice to live in.
Allow yourself to imagine the lifestyle you’ve always wanted; in the home you deserve!
The Alpine Vista offers individually crafted facades that will inspire you by providing a choice of homes that reflect your personal lifestyle and preferences.
For optimal site use, this design is best positioned on sites with the north aspect towards the rear of the home, providing sustainable and comfortable living conditions throughout the year.
Standard Features
- Alfresco
- Butler’s Pantry
- Courtyard
- Dining
- Ensuite
- Family
- Gallery
- Guest Bedroom
- Kid's Zone
- Laundry
- Lounge
- Office
- Patio
- Porch
- Powder Room
- Private Master Bedroom
- Separate WC
- Walk-in Robe


