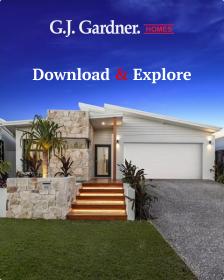Rated highly by the families we build for and awarded at the 2024 Product Review Award→
- Minimum Lot Width: 18m
The Brighton home design masterfully combines elegance and practicality. Its open-plan living area seamlessly integrates the kitchen, dining, and family spaces, perfect for both daily life and entertaining. The optional alfresco area extends your living space outdoors, ideal for enjoying the weather and hosting gatherings.
Inside, spacious bedrooms with ample storage ensure comfort for all. The master suite is a luxurious retreat with a walk-in robe and ensuite bathroom. The kitchen, equipped with modern appliances and generous pantry space, blends style with functionality. The thoughtful layout ensures a harmonious flow throughout the home.
Additional features include a double garage for convenience and security, and an optional study space for modern family needs. The Brighton home design offers a perfect blend of comfort, style, and practicality, catering to both growing families and those looking to downsize without compromising on luxury.
Allow yourself to imagine the lifestyle you’ve always wanted; in the home you deserve!
The Brighton offers individually crafted facades that will inspire you by providing a choice of homes that reflect your personal lifestyle and preferences.
For optimal site use, this design is best positioned on sites with the north aspect towards the rear & side of the home, providing sustainable and comfortable living conditions throughout the year.
Standard Features
- Bathroom
- Dining
- Ensuite
- Entry
- Family
- Laundry
- Lounge
- Pantry
- Porch
- Powder Room
- Private Master Bedroom
- Walk-in Robe
Additional Features
- Optional Alfresco


