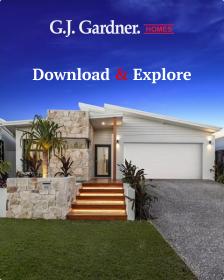Rated highly by the families we build for and awarded at the 2024 Product Review Award→
Fairfield 240
- Minimum Lot Width: 10m
The Fairfield design has been brilliantly created to suit small sites while maintaining privacy, relaxation and entertainment, packed full of features in a compact family home.
The open plan living space begins with a perfectly appointed central kitchen and Butler’s Pantry. The family and dining room leads seamlessly through the large double sliding doors to a large covered Alfresco to the rear creating a seamless indoor and outdoor space, great for entertaining family and guests. A large lounge room at the front and the study nook off the kitchen allow space for any occasion.
Upstairs the crowning glory is the resort-style master bedroom, that opens onto its own balcony and includes a well-appointed Ensuite with dual vanities and a large Walk in Robe. A central activity room separates the master suite from the additional bedrooms and family bathroom to the rear.
Allow yourself to imagine the lifestyle you’ve always wanted; in the home you deserve!
The Fairfield offers individually crafted facades that will inspire you by providing a choice of homes that reflect your personal lifestyle and preferences.
For optimal site use, this design is best positioned on sites with the north aspect towards the rear & side of the home, providing sustainable and comfortable living conditions throughout the year.
Standard Features
- Activity
- Alfresco
- Balcony
- Bathroom
- Butler’s Pantry
- Dining
- Ensuite
- Entry
- Family
- Laundry
- Lounge
- Porch
- Powder Room
- Private Master Bedroom
- Separate WC
- Study
- Walk-in Robe


