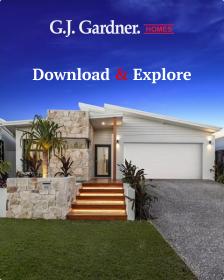Rated highly by the families we build for and awarded at the 2024 Product Review Award→
- Minimum Lot Width: 19m
With a frontage that demands your attention, this bespoke design is centred around the oversized foyer overlooking a light filled courtyard.
Space and privacy are in abundance with a large lounge room opening out to the foyer, and a truly luxurious master suite with all the trimmings, offering relaxed private spaces to retreat.
The massive open plan living zone occupies the rear of the main zone, featuring a large gourmet kitchen with island bench and butler’s pantry flowing out to a large alfresco, perfect for entertaining.
With a dedicated children’s zone including the remaining bedrooms, family bathroom and plenty of storage, the Karalee Park is a winning family entertainer.
Allow yourself to imagine the lifestyle you’ve always wanted; in the home you deserve!
The Karalee Park design offers individually crafted facades that will inspire you by providing a choice of homes that reflect your personal lifestyle and preferences.
For optimal site use, this design is best positioned on sites with the north aspect towards the rear & side front of the home, providing sustainable and comfortable living conditions throughout the year.
Standard Features
- Alfresco
- Courtyard
- Dining
- Ensuite
- Family
- Kid's Zone
- Laundry
- Porch
- Powder Room
- Walk-in Robe
- Butler’s Pantry
- Lounge


