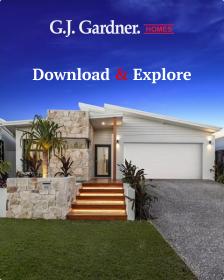Rated highly by the families we build for and awarded at the 2024 Product Review Award→
- Minimum Lot Width: 15m
The Kooyong is a two-storey dual occupancy design with identical layouts, features, and an impressive street appeal to both dwellings, mirrored and separated by a central dividing wall.
The epitome of entertaining and luxury each unit feature’s 4 bedrooms, a single garage with storage, study and 2 separate living areas. The Kooyong is a flexible and practical home for families, couples, and individuals alike. With an emphasis on clean open space the Kooyong is a glorious home to live, partnered with a great investment opportunity.
A designer’s kitchen separates the large open plan main living space at the rear from a central lounge room behind. Combining this with an optional alfresco area, immersing yourself in the outdoors through large sliding doors has never been easier. Providing maximum light and breezes creates an open, free flowing and enjoyable home.
The upper floor provides 4 bedrooms, the family bathroom with the master suite at the rear including large walk-in robe and ensuite for the touch of luxury you deserve.
Allow yourself to imagine the lifestyle you’ve always wanted; in the home you deserve!
The Kooyong offers individually crafted facades that will inspire you by providing a choice of homes that reflect your personal lifestyle and preferences.
For optimal site use, this design is best positioned on sites with the north aspect towards the rear of the home, providing sustainable and comfortable living conditions throughout the year.
Standard Features
- Bathroom
- Cloak
- Courtyard
- Dining
- Dual Occupancy
- Duplex
- Ensuite
- Entry
- Family
- Laundry
- Lounge
- Pantry
- Porch
- Powder Room
- Private Master Bedroom
- Storage Room
- Study
- Walk-in Linen
- Walk-in Robe
Additional Features
- Optional Alfresco


