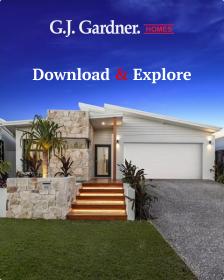Rated highly by the families we build for and awarded at the 2024 Product Review Award→
- Minimum Lot Width: 15m
Designed to suit sites that slope toward the front of the home, the Toowong, set over three stylish levels, is well equipped to meet your family’s lifestyle needs.
Entering the home on the lower level, you find a lounge room or office, 2 bedrooms and a bathroom before heading upstairs to the open plan living space where a huge kitchen including island bench and butler’s pantry overlooks the dining and family areas. An undercover alfresco area brings the outdoors in, creating a luxurious, relaxed, flowing space.
Relax and unwind in the rumpus room upstairs and enjoy the benefits of an elevated living space that flows out onto the covered front balcony. Escape to the master bedroom suite with large well-appointed ensuite and walk in robe creating a private haven feel.
With up to five well-separated bedrooms, three distinct zones and three bathrooms across three levels, the Toowong offers privacy and space for a growing family as well as guests.
Allow yourself to imagine the lifestyle you’ve always wanted; in the home you deserve!
The Toowong offers individually crafted facades that will inspire you by providing a choice of homes that reflect your personal lifestyle and preferences.
For optimal site use, this Toowong is best positioned on sites with the north aspect towards the rear and side of the home, providing sustainable and comfortable living conditions throughout the year.
Standard Features
- Alfresco
- Balcony
- Bedroom Downstairs
- Butler’s Pantry
- Dining
- Ensuite
- Family
- Guest Bedroom
- Laundry
- Lounge
- Porch
- Powder Room
- Rumpus
- Walk-in Linen
- Walk-in Pantry
- Walk-in Robe
- Separate WC
Additional Features
- Three Floor Levels


