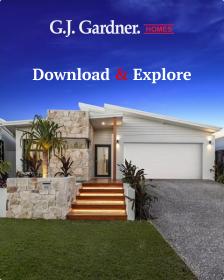Rated highly by the families we build for and awarded at the 2024 Product Review Award→
Torquay 268
- Minimum Lot Width: 12.5m
The Torquay is a well-designed four-bedroom home, featuring a large, front-facing balcony and plenty of open-plan living space that will take your family lifestyle to new heights.
This two-storey design has the master bedroom suite and main living spaces on the upper level, taking full advantage of your site’s stunning views towards the front of the block.
A functional kitchen with open Butler’s Pantry, dining and living areas all flow seamlessly to the spacious balcony, where you can relax or entertain in style.
Downstairs is a fantastic kid’s zone with 3 bedrooms, bathroom and lounge room allowing plenty of space for activities.
Carefully designed to fit on 12.5m minimum lot widths, a choice of three facades means you can easily tailor this home to suit coastal, urban or hinterland surrounds.
Allow yourself to imagine the lifestyle you’ve always wanted; in the home you deserve!
The Torquay design offers individually crafted facades that will inspire you by providing a choice of homes that reflect your personal lifestyle and preferences.
For optimal site use, this design is best positioned on sites with the north aspect towards the front & side of the home, providing sustainable and comfortable living conditions throughout the year.
Standard Features
- Balcony
- Dining
- Ensuite
- Family
- Laundry
- Powder Room
- Walk-in Robe
- Bedroom Downstairs
- Kid's Zone
- Lounge
- Porch
- Butler’s Pantry
- Private Master Bedroom
- Separate WC
- Walk-in Pantry
Additional Features
- Main Living Areas on the Upper Floor


