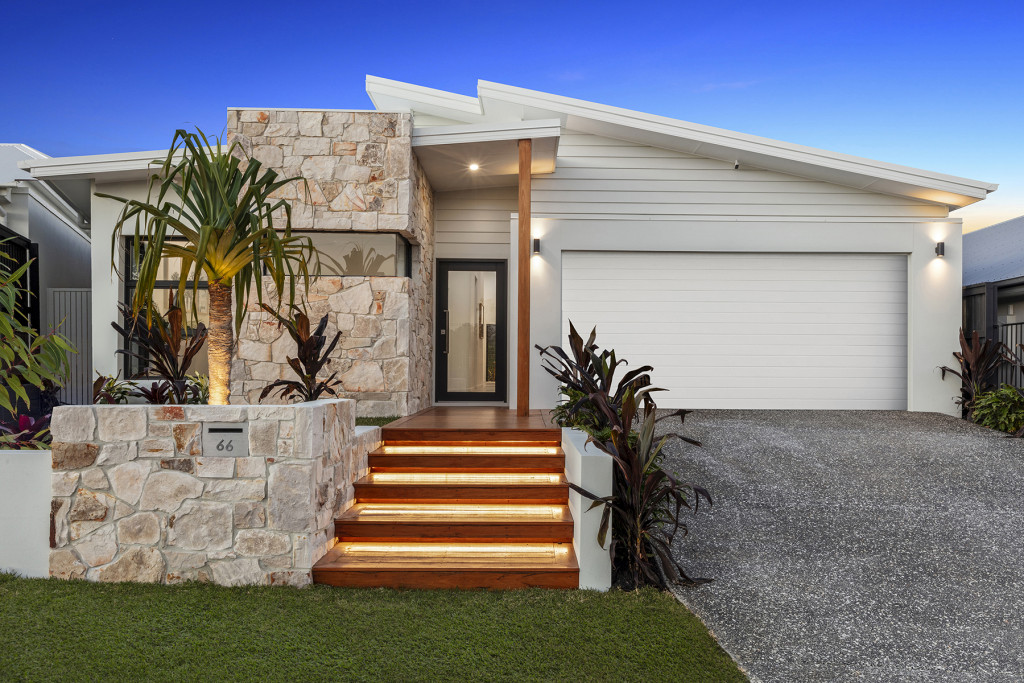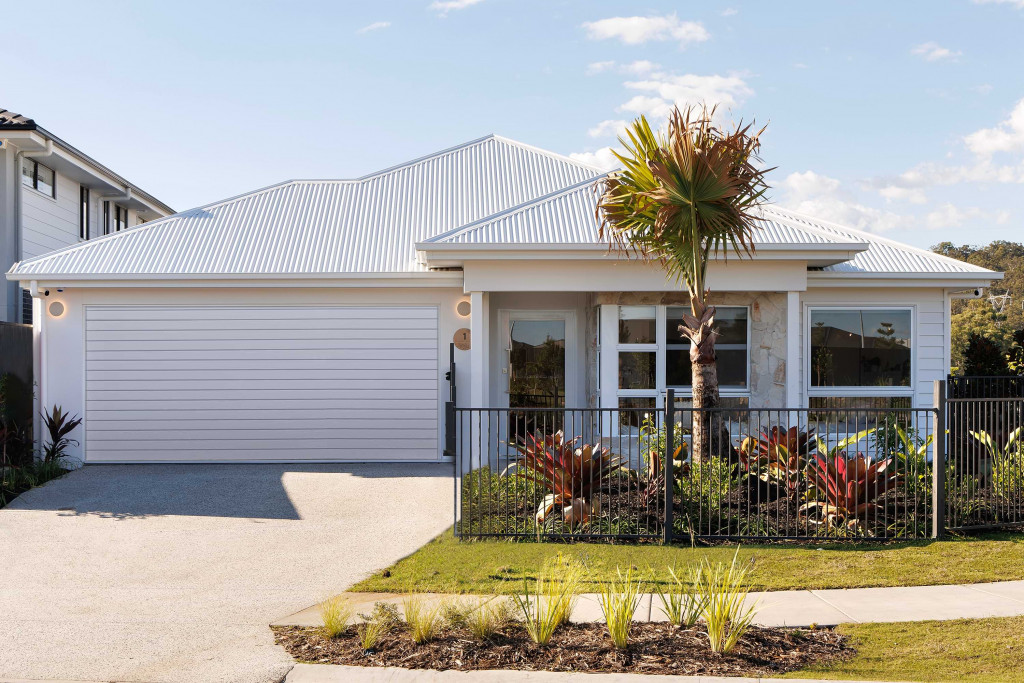Building with G.J.
Everything You Need to Know About Eaves on A Home
Whether you’re looking to build your very first home or are a seasoned investor about to embark on your next project, you may have come across the term ‘eave’. Often used in reference to a ‘roof eave’ or ‘house eave’, this feature of a residence plays a key role in home sustainability.
Eaves can provide much-needed protection from the elements and add visual appeal to the architecture of the home. Keep reading on to learn all about eaves and their pivotal role in the home-building process:
What are eaves on a house?
Eaves are the edges of a roof that overhang and extend beyond the home’s external walls. As eaves run the length of the home, they are often designed in alignment with the home’s architecture to add to the property’s aesthetic appeal.
Roof eaves are made of either durable wood, aluminium or PVC. This ensures they can withstand a range of weather conditions and protect the home for extended periods.
What is the purpose of a roof eave?
Whilst roof eaves provide a range of functional and visual benefits, the primary role of an eave is to protect the roof underside and the exterior walls of the home. Whether it’s a flat roof, gable roof or skillion roof, each roofing style requires eaves to preserve the home’s structural integrity.
Protect The Home:
One of the primary roles of roof eaves is to direct water away from the home’s exterior walls to reduce the risk of water damage, moisture, mould and mildew. With eaves in place, rainwater can drip directly off the eaves and into the garden to avoid structural damage to the home. This is extremely important in areas with heavy rainfall, serving as another method of protection against water damage, water staining and erosion.
Extra Functionality for Guttering:
Once installed, eaves provide an easy space for the installation of both gutters and downspouts. The combination of these can more effectively channel rainwater away from the home’s foundation and prevent water damage.
Regulate Temperature:
As eaves extend out from the home, they can also provide extra shade to the windows and walls away from direct sunlight. This works well in warmer climates or places in the home that receive intense sunlight throughout the day. As the shade from the eaves serves to cool down the home and maintain a cooler temperature indoors. In turn, this can reduce reliance on air conditioning, fans and overall energy consumption. On top of this, the protective overhang from the eaves for windows and doors can increase the lifespan of these features, reducing maintenance costs over time.
Add Design Value:
On top of the functional benefits eaves provide, they also offer aesthetic benefits to enhance the look and feel of a home design. Eaves are a traditional element of any home exterior and can provide a point of architectural interest to the façade. With a range of styles and customisable features available, you can easily integrate eaves into your home design that contribute to your property’s street appeal.
The difference between eaves and soffit eaves
Both eaves and soffits are architectural terms used in home design, and they are often used interchangeably. However, they refer to two separate parts of a building.
Eaves refer to the lower horizontal edges of a roof that overhang the face of a wall. They are available in a range of widths and designs, typically consisting of roof rafters or trusses that extend beyond the exterior walls. Eaves can be left open or closed depending on the desired look and function. Its main role is to direct rainwater away from walls and provide shade to the home.
However, soffits refer to the underside of the eaves between the exterior wall and the outer edge of the roofline. Soffits can lay flat or formed into a decorative shape and are used to create a polished and aesthetic appearance to the home’s exterior. The primary function of soffits is to seal the underside of the eave. It also allows for air circulation into the attic space for ventilation and reduces the risk of mould, mildew, and other moisture issues. This is often used in combination with the eave for humid, tropical or coastal climates.
Types of eaves
As eaves are a very visible part of your home’s exterior, there are a variety of different eave types to choose from to create a cohesive visual look and feel. However, there are two main types of eaves used by home builders today:
Boxed Eave:
This style of eave design uses a soffit which is enclosed using metal or another material to create a more refined, finished and closed appearance, compared to an open eave. It also includes a horizontal fascia, a board or trim that runs along the edge of the roof and covers the rafter of truss ends. The fascia is straight and level, adding to the clean lines of the roofing. A boxed eave is often found in residential homes as it provides a more modern, clean and streamlined look to the roofline.
Open Eave:
The opposite of a boxed eave, an open eave is where the underside of the eaves, otherwise known as the soffit, is left exposed and open. With this style, the rafters or trusses that extend out past the exterior walls are visible from below. This open eave design creates a much more open, traditional and rustic feel to the home exterior.

Do I need a drip edge on an eave?
A drip edge is the metal gutter-like component that is placed on the very edges of roofs where the roofing materials extend past the roof deck. They extend over the fascia and into the gutter to help direct water into the gutter system.
Drip edges are commonly made from materials such as metal, aluminium or galvanised steel for longevity and durability. As a popular feature in home designs, it’s likely you may have this on your home or seen it on other homes without even noticing.
Its main role is to direct water away from the walls, fascia board and gutters. However, it also can protect against pests entering roofing as well as supporting the roof shingles to reduce sagging over time.

How to clean eaves and maintain eaves?
Cleaning eaves is an important part of home maintenance and can help to prevent clogs, water damage and other issues.
Set up the space:
To begin cleaning your eaves, you will require a ladder placed on a flat and stable surface and a bucket or tarp placed beside it for disposal.
Clear out the eaves:
After this, whilst wearing gloves, begin by removing large debris from your eaves, such as leaves, branches or twigs, using your hands or a towel and placing this in your bucket or tarp. When the eaves are relatively clear, using a garden hose, flush out the remaining dirt and small debris.
Check for damages:
Check your downspout, which is the gutter pipe leading into the ground and ensure the water flows freely down this without any blockages. Once this has been completed, inspect the eaves for any damages such as leaks and rust, and replace them immediately if found.
Wipe clean:
Using a cloth or brush and mild detergent clean the soffits (the underside of the roofing) and fascia (the face of the roof edge). This will ensure your roofing is looking clean and fresh.
Garden to preserve:
Identify if there are any overhanging branches or plants that may be contributing to the amount of debris in your gutters and eaves. Trim where needed to prevent maintenance.
Is a roof eave right for me?
Whilst including a roof eave in your home design is a purely personal choice, at G.J. Gardner Homes our home design experts always recommend installing this in a home.
It provides protection from the elements, is a sustainable choice for temperature regulation, and can help to preserve the longevity of your home and façade features such as doors and windows. This is particularly important in homes with tropical, humid or rain-prone environments.
Create a cohesive home design with eaves
Our home design experts at G.J. Gardner Homes can consult with you to create a cohesive and seamless roof eave design that integrates with the rest of your home and adds visual interest. Contact our team online today to learn more.
