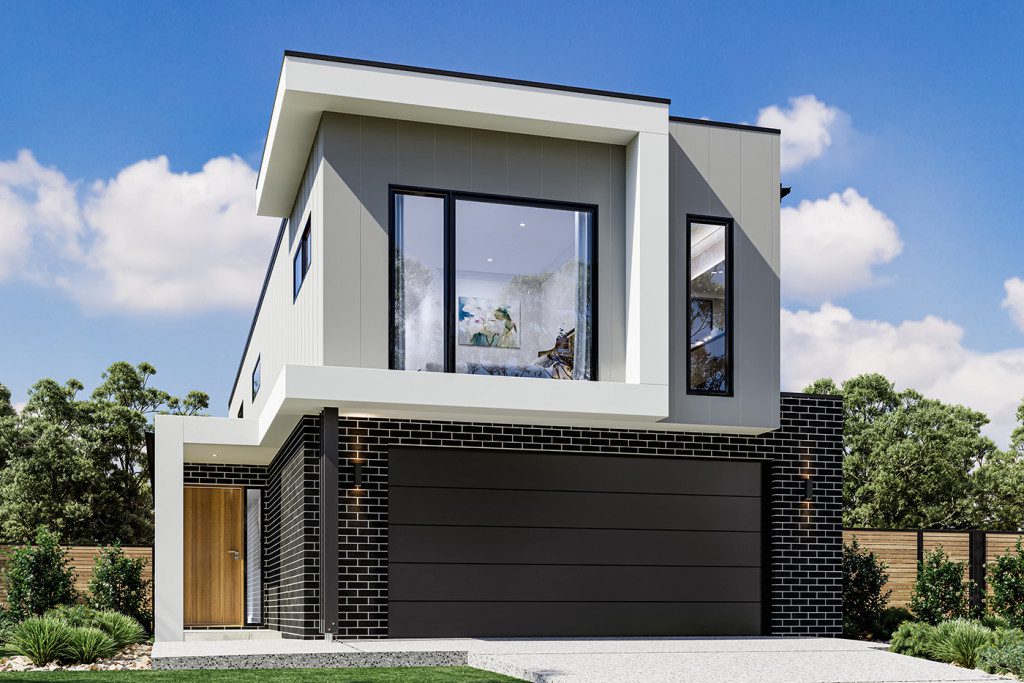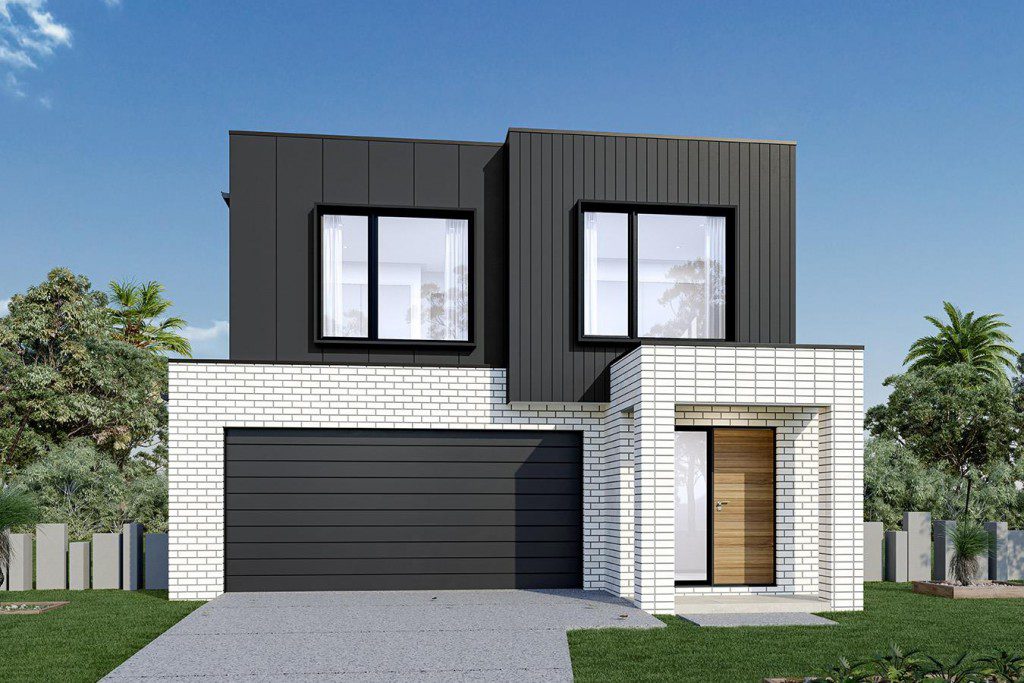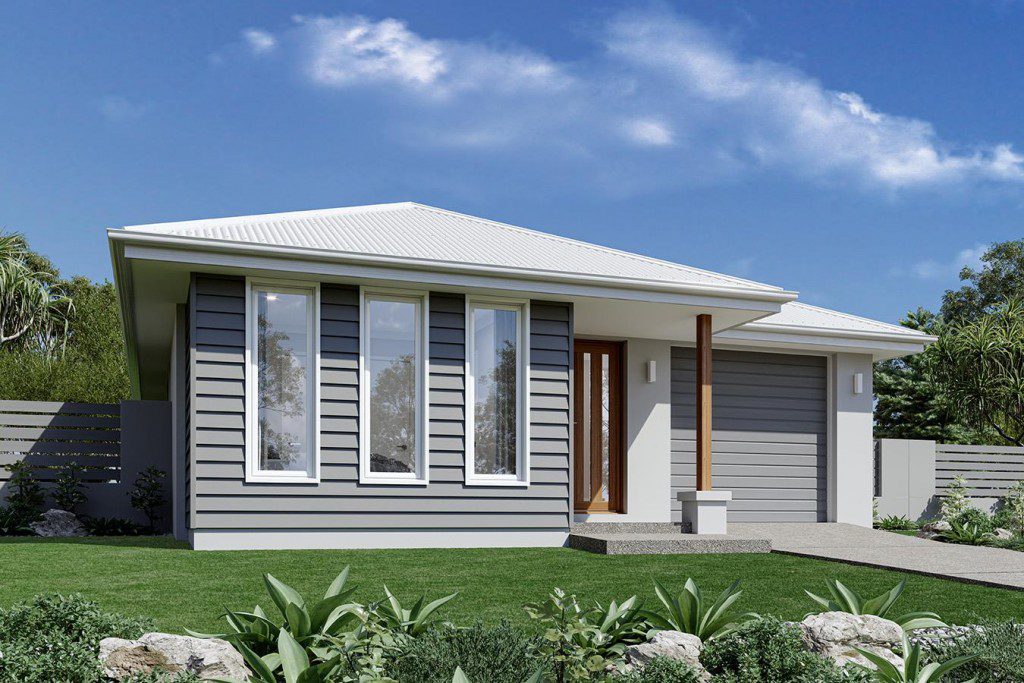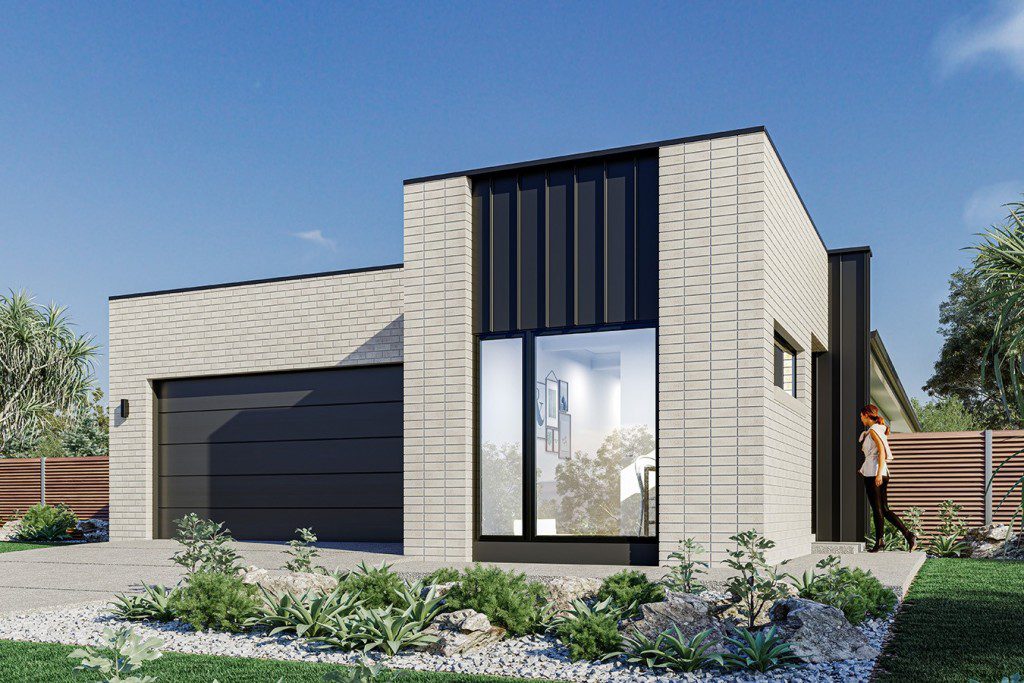Building with G.J.
Narrow Block Designs
Narrow blocks give Australians the opportunity to build in densely populated areas. But all the benefits of urban living come with the challenge of achieving effective and efficient design.
With G.J. Gardner Homes, we’ve created a diverse design series dedicated to the unique conditions of narrow blocks. We’ve decreased the frontage and arranged the floorplans to seamlessly flow and maximise the feeling of space. That way you can enjoy a considered functional home in urban plot locations.
What is a narrow block home
Throughout urban Australia, narrow blocks define most of the plots homebuyers are building on. At G.J. Gardner Homes, we consider a narrow block as under 10m wide. This reduced frontage requires a much leaner home design so we can still achieve the amount of space and features that .
Our homes aim to achieve the classically spacious Australian home so our designs can capture the country’s laidback lifestyle. That’s why our narrow block home designs include certain features and designs to use the block as wisely as possible.
Narrow block home design
For us, our narrow block designs are focused on making the living space feel as large and open as possible. This looks like open plan living areas, minimal walls and shrewd layout and planning.
Australians’ homes are famously some of the largest in the world, as the country enjoys less densely populated inner-city areas and more overall space. With the rising move to rural areas, the average home size is also increasing year-on-year as that feeling of space and openness remains a priority of Australians.
When it comes to urban locations, we handle this balance of a large floor plan and a decreased frontage through the design choices at the earliest stages of planning.
Our focus is on maximising the building footprint through high ceilings and longer homes. We work with the home’s aspect and the direction of the sun’s light to determine our window placement and styles to maximise the feeling of light and brightness. By limiting our use of walls and designated spaces in the living areas, we help make the home feel more open and never cramped.
We also put a major focus on how we arrange the layout of the floorplan so the flow from room to room feels natural and open. Certain areas can avoid feeling too concentrated by spreading out the living and private spaces. By working with you and your family, we can adapt our home designs to work with the unique conditions of your block. Discover the joys of an inner-city location with functional and elevated living.
Our narrow block homes

Brookvale 275
This home has been designed for the unique conditions of a compact site. Designed for families, the Brookvale revolves around an open plan living on the first storey with the bedrooms designated to the second storey.
With a frontage around 8m, this home features the essentials for a modern family as well as a double garage.

Burwood 270
The Burwood 270 home design is based around the concept of the front door opening directly into an open space. The central living area combines the dining, family, and alfresco space into one hub. With the master suite downstairs and the other bedrooms on the upper level, this home features a subtle separation of private spaces for maximum privacy.
The upper level has a decreased frontage to ensure the two-storey home doesn’t feel cramped. We’ve repurposed the hallway spaces into a study and a lounge area, so no space goes unused.

Calderwood 155
This home balances a reduced frontage with a reduced floor plan to offer a small home for narrow blocks. The Calderwood home has situated the bedrooms revolving around the central living area of family, dining and kitchen rooms.
Despite the small floor plan, the Calderwood home still offers four bedrooms and two bedrooms. We’ve subtly organised into two wings, with the living hub and kids’ bedrooms divided by a wall for the ultimate feeling of privacy and separation.

Belmore 180
The Belmore home immediately opens into a spacious foyer that extends straight into the core living area. With an open plan, you walk into the generously sized living space that goes into the alfresco.
On the left side of the home, we’ve designated the bedrooms to keep living and private areas separate. The master suite at the rear keeps the main bedroom away from the street.
Narrow block home design ideas
Are you looking to build on a narrow block? Get in touch with our friendly G.J. Gardner Homes team and find your dream home – no matter the plot size.
